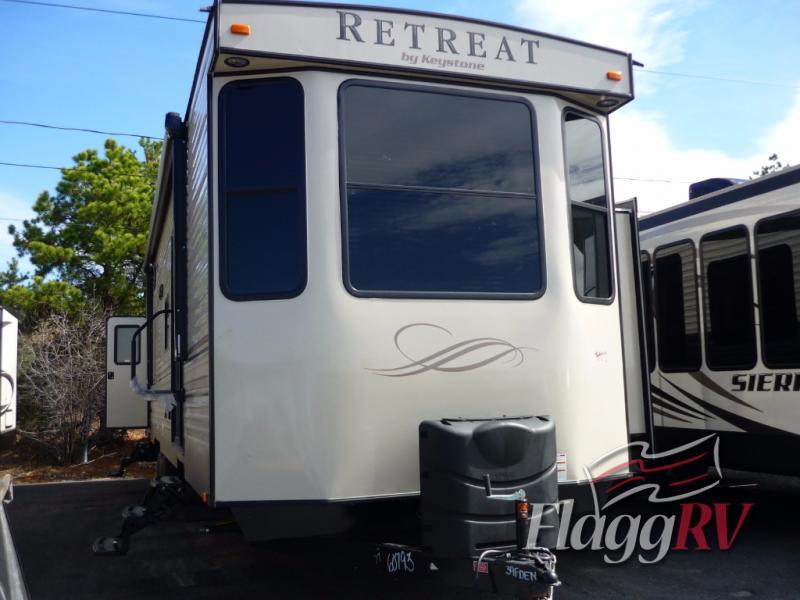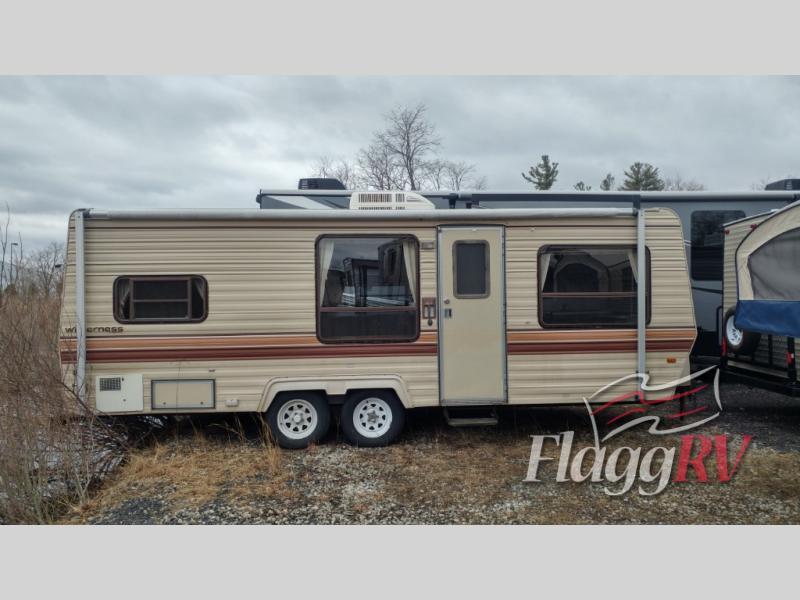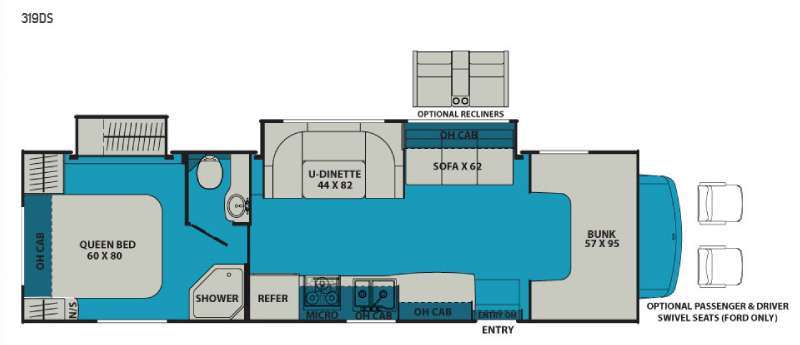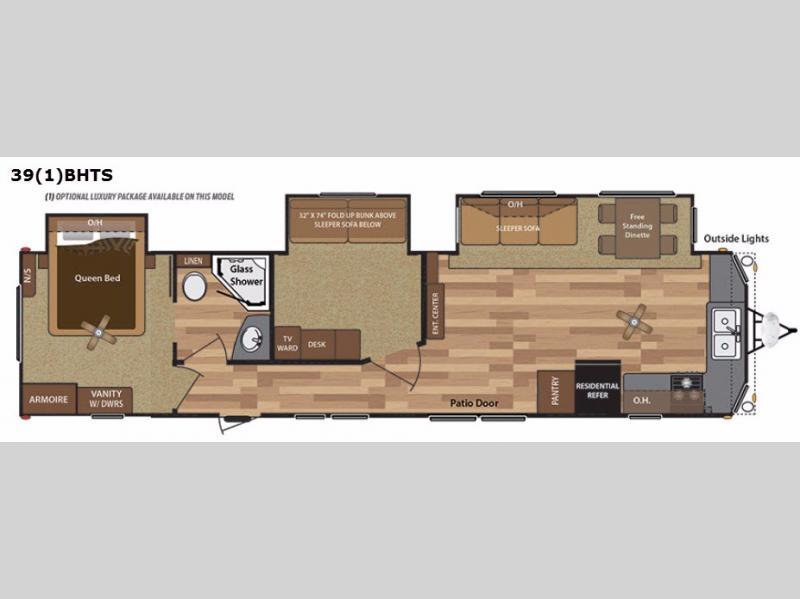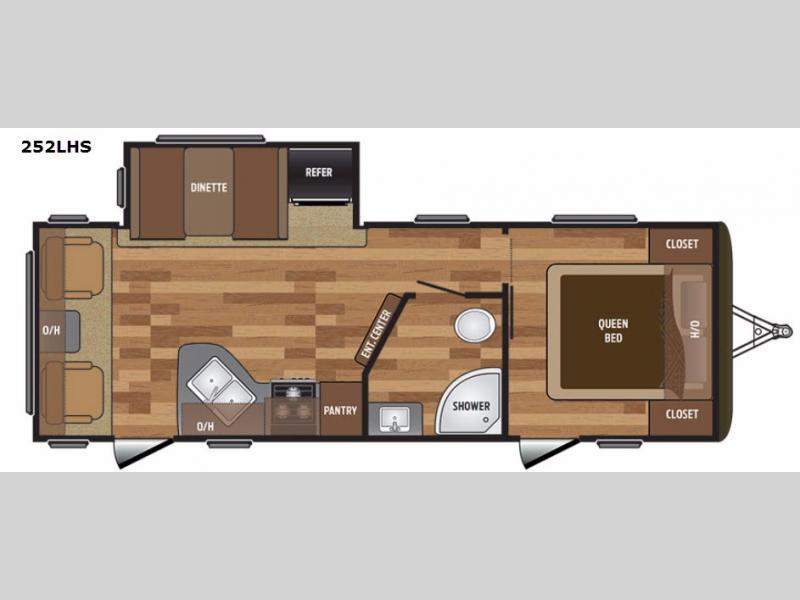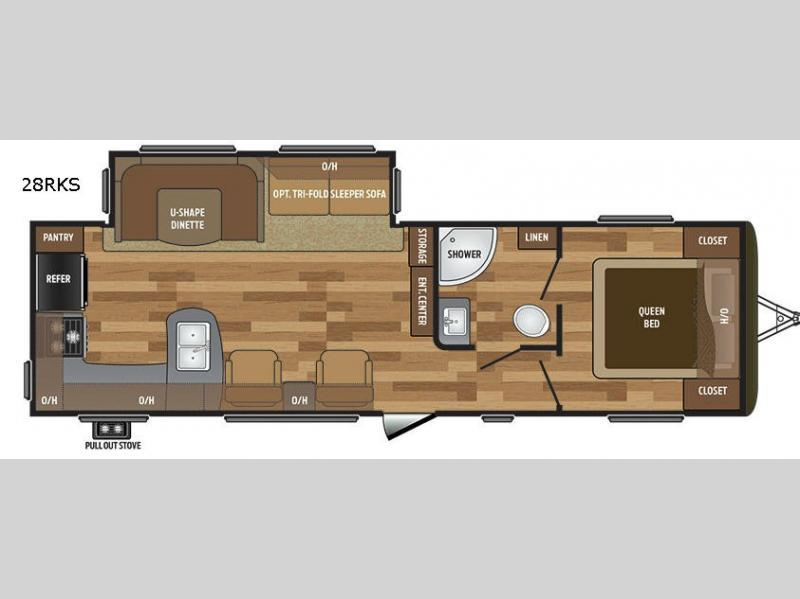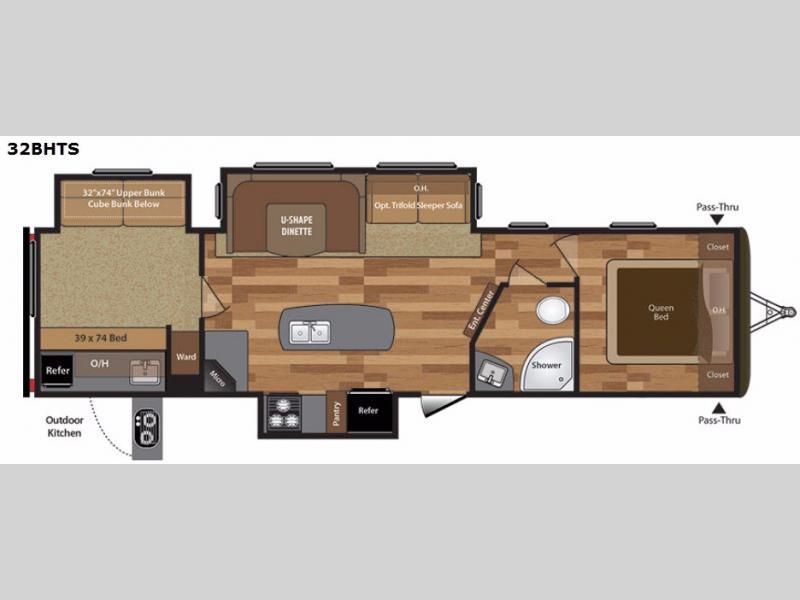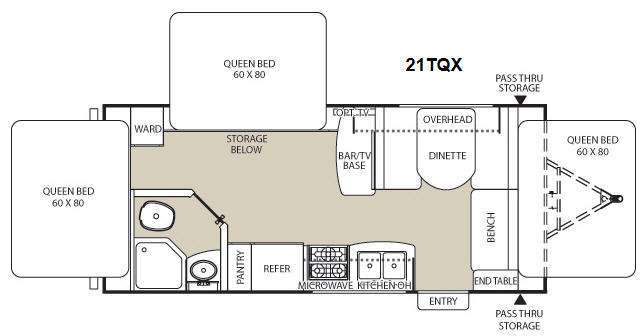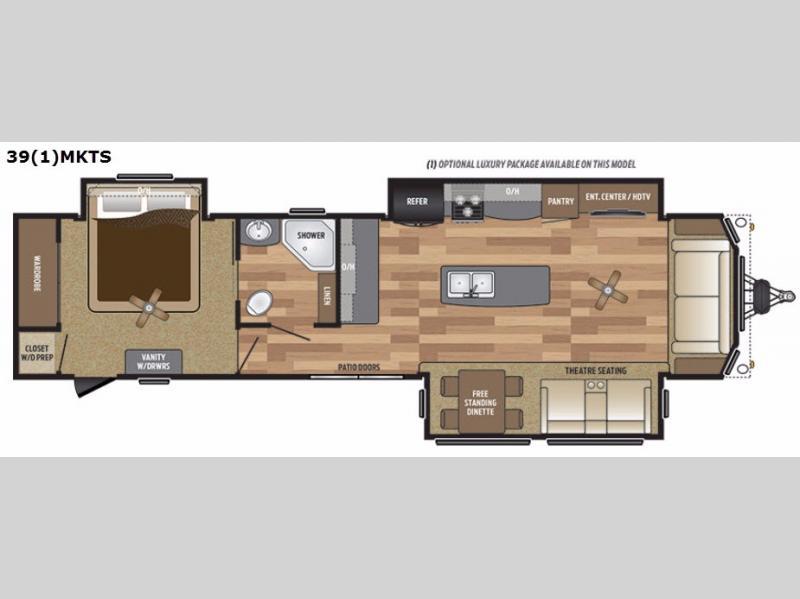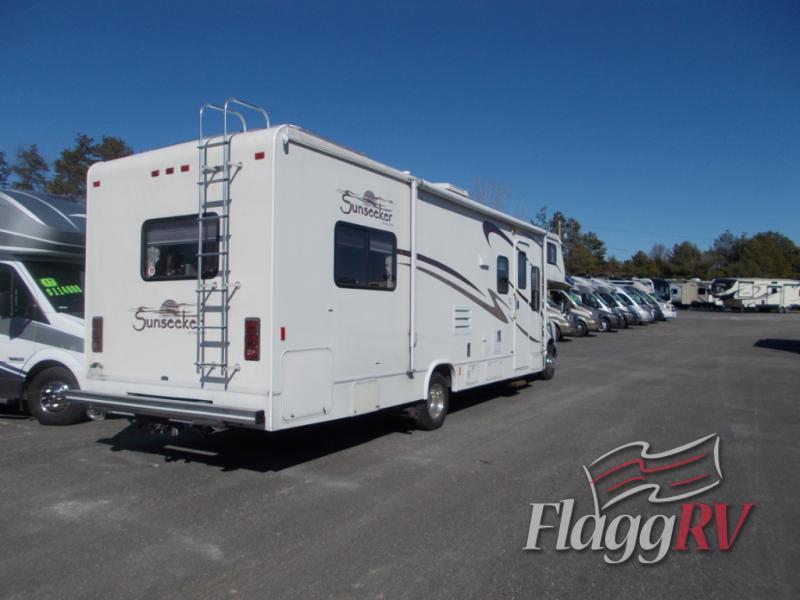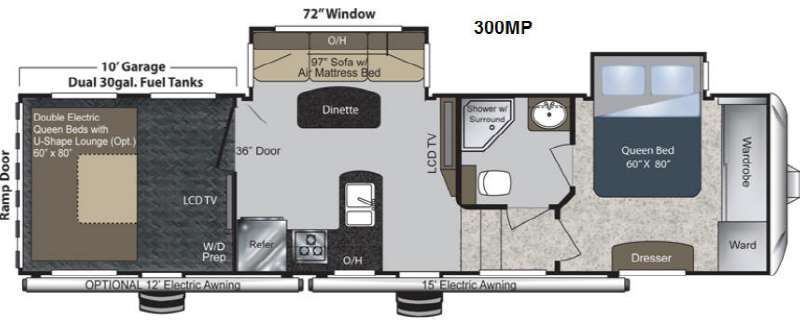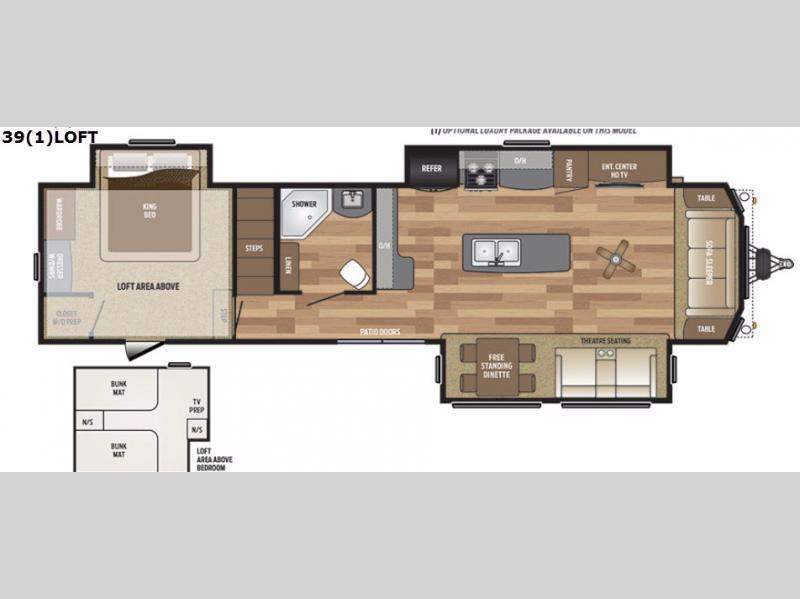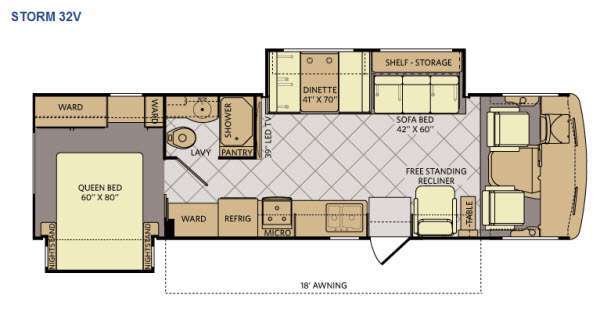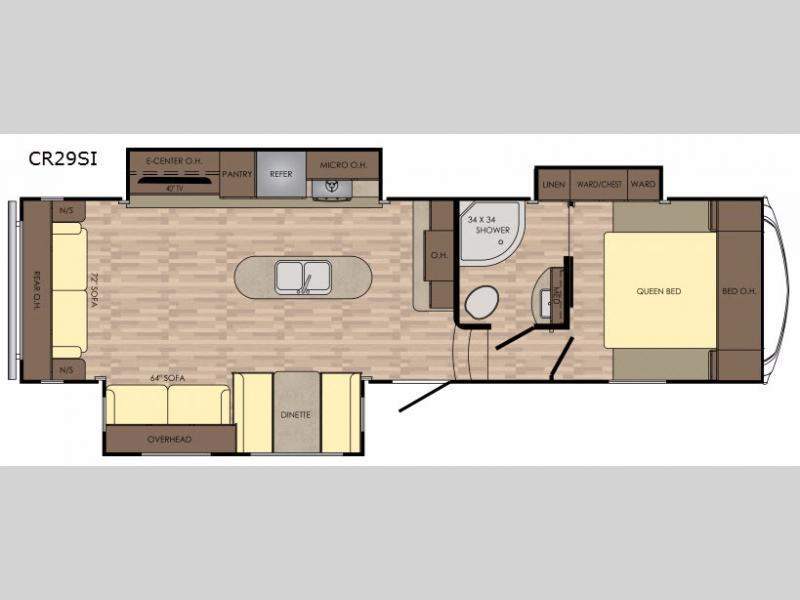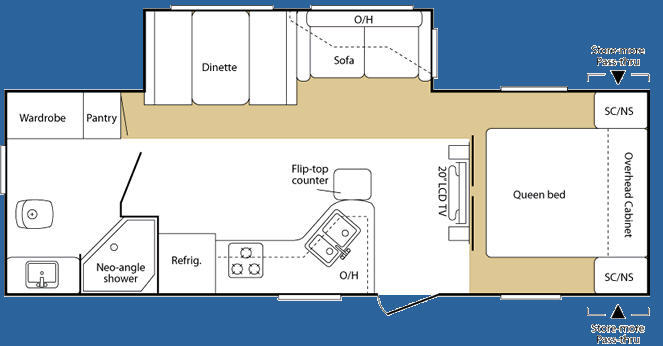- Bounder 35K (6)
- Clipper Ultra-Lite 17BH (5)
- Storm 35SK (5)
- Bounder 36H (4)
- Sunseeker 3010DS Ford (4)
Rv rvs for sale in Uxbridge, Massachusetts
1-15 of 347
2017 Keystone Rv Retreat 391FDEN
$45,639
Uxbridge, Massachusetts
Category Park Models
Length -
Posted Over 1 Month
1988 Forest River Rv Wilderness 24C
$2,995
Uxbridge, Massachusetts
Category Travel Trailers
Length -
Posted Over 1 Month
2016 Coachmen Rv Leprechaun 319DS Ford 450
$79,995
Uxbridge, Massachusetts
Category Class C
Length 33
Posted Over 1 Month
2017 Keystone Rv Retreat 39BHTS
Request Price
Uxbridge, Massachusetts
Category Park Models
Length 41
Posted Over 1 Month
2017 Keystone Rv Hideout 252LHS
$24,406
Uxbridge, Massachusetts
Category Travel Trailers
Length 29
Posted Over 1 Month
2017 Keystone Rv Hideout 28RKS
$29,094
Uxbridge, Massachusetts
Category Travel Trailers
Length 33
Posted Over 1 Month
2017 Keystone Rv Hideout 32BHTS
$34,627
Uxbridge, Massachusetts
Category Travel Trailers
Length 38
Posted Over 1 Month
2013 Coachmen Rv Freedom Express LTZ 21TQX
Request Price
Uxbridge, Massachusetts
Category Travel Trailers
Length 23
Posted Over 1 Month
2017 Keystone Rv Retreat 39MKTS
$47,011
Uxbridge, Massachusetts
Category Park Models
Length 41
Posted Over 1 Month
2006 Forest River Rv Sunseeker 3100SS Ford
$34,995
Uxbridge, Massachusetts
Category Class C
Length 32
Posted Over 1 Month
2013 Keystone Rv Raptor 300MP
$34,995
Uxbridge, Massachusetts
Category Toy Haulers
Length 36
Posted Over 1 Month
2017 Keystone Rv Retreat 39LOFT
$49,723
Uxbridge, Massachusetts
Category Park Models
Length 41
Posted Over 1 Month
2014 Fleetwood Rv Storm 32V
Request Price
Uxbridge, Massachusetts
Category Class A
Length 33
Posted Over 1 Month
2017 Crossroads Rv Cruiser Aire CR29SI
$46,909
Uxbridge, Massachusetts
Category 5th Wheels
Length 33
Posted Over 1 Month
2007 Keystone Rv Sprinter 250RBS
Request Price
Uxbridge, Massachusetts
Category Travel Trailers
Length 29
Posted Over 1 Month
