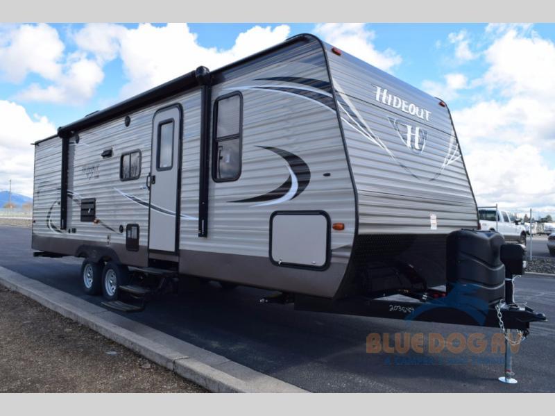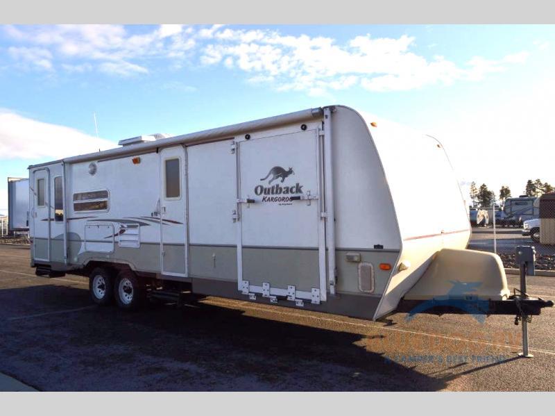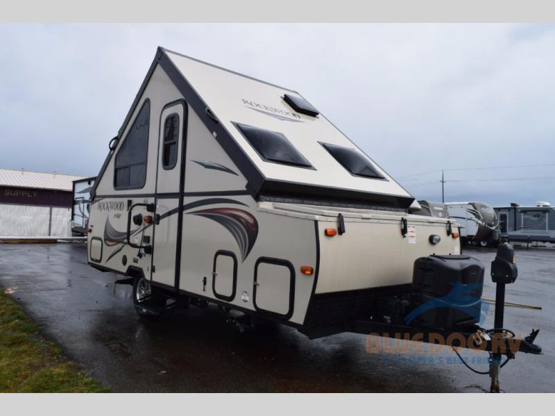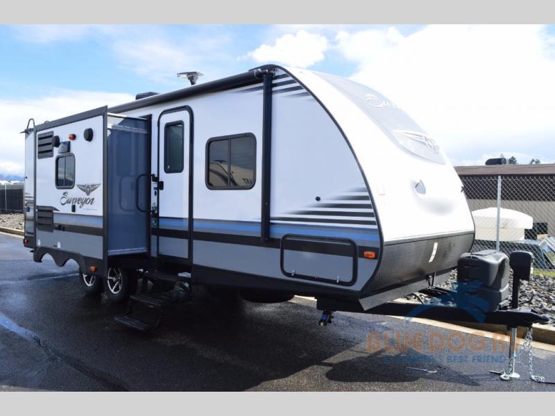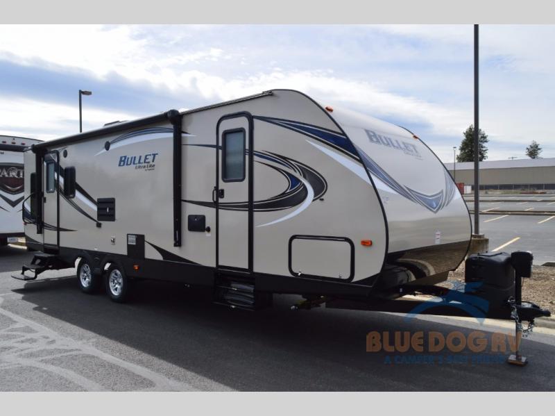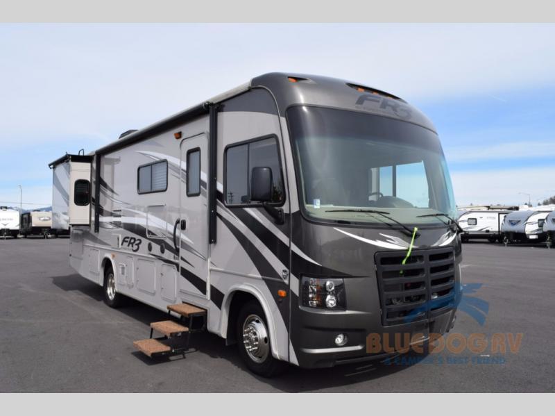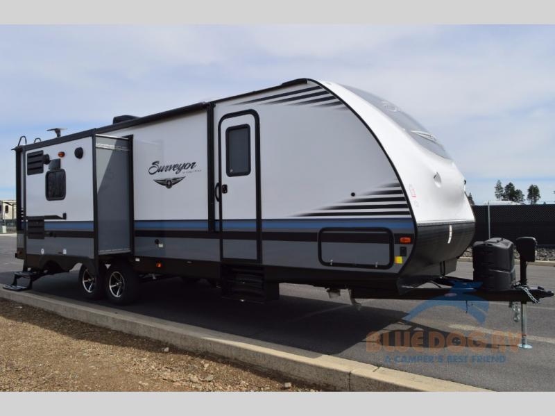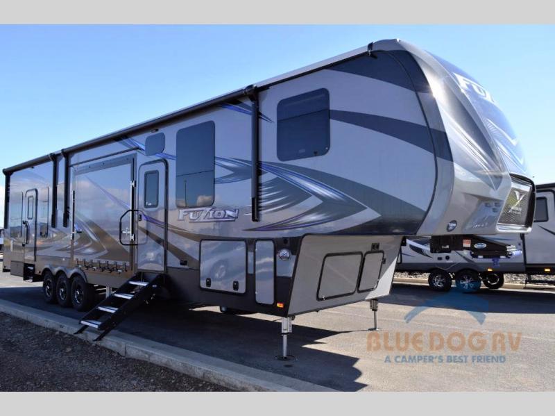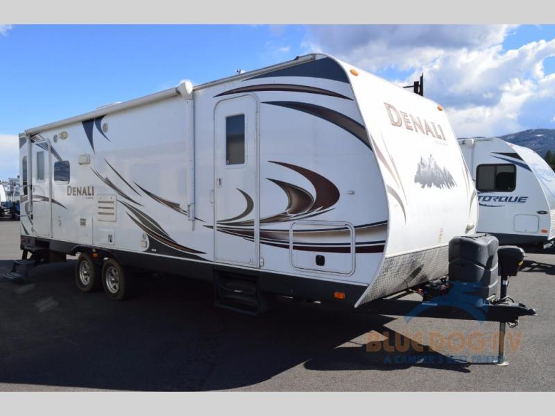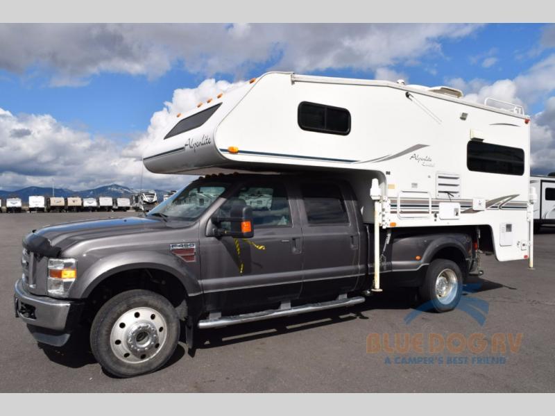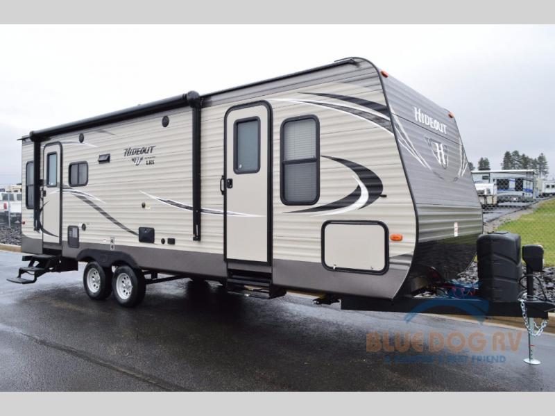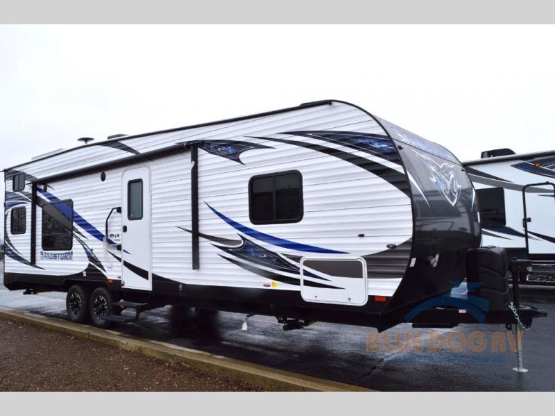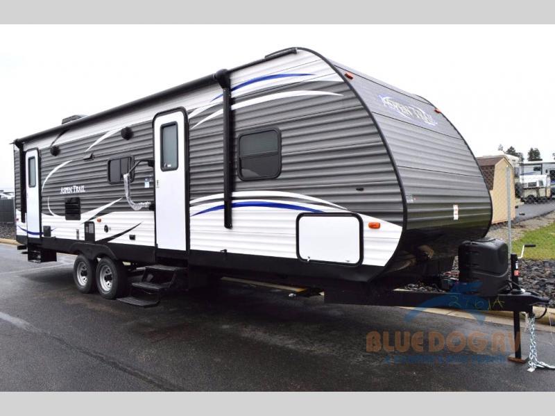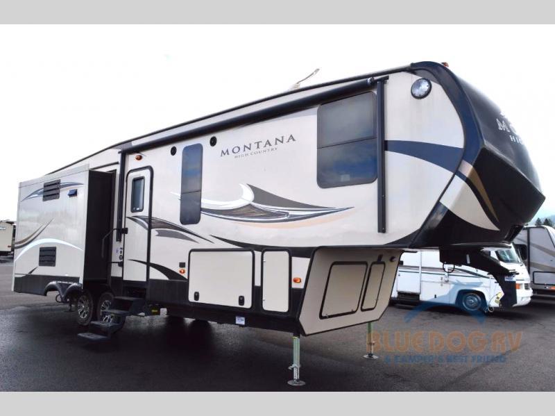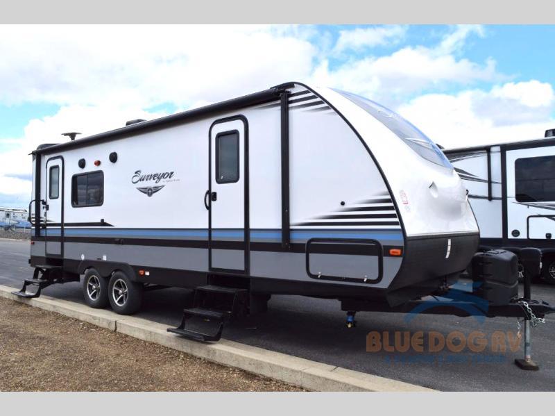- R Pod RP-180 (6)
- Hideout 23RKSWE (5)
- Hideout 24RLSWE (5)
- Coleman Lantern Series 225QBWE (4)
- Georgetown 335DS (4)
Rv rvs for sale in Post Falls, Idaho
1-15 of 431
2018 Keystone Rv Hideout 26LHSWE
Request Price
Post Falls, Idaho
Category Travel Trailers
Length 30
Posted Over 1 Month
2007 Keystone Rv Outback krs28
$13,985
Post Falls, Idaho
Category Toy Haulers
Length 31
Posted Over 1 Month
2015 Forest River Rv Rockwood Hard Side Series A194HW
Request Price
Post Falls, Idaho
Category Pop Up Campers
Length 19
Posted Over 1 Month
2018 Forest River Rv Surveyor 247BHDS
Request Price
Post Falls, Idaho
Category Travel Trailers
Length 29
Posted Over 1 Month
2017 Keystone Rv Bullet 269RLSWE
Request Price
Post Falls, Idaho
Category Travel Trailers
Length 31
Posted Over 1 Month
2014 Forest River Rv FR3 30DS
$74,995
Post Falls, Idaho
Category Class A
Length 31
Posted Over 1 Month
2018 Forest River Rv Surveyor 265RLDS
Request Price
Post Falls, Idaho
Category Travel Trailers
Length 31
Posted Over 1 Month
2017 Keystone Rv Fuzion 4201
Request Price
Post Falls, Idaho
Category Toy Haulers
Length 43
Posted Over 1 Month
2013 Dutchmen Rv Denali 265RL
$19,985
Post Falls, Idaho
Category Travel Trailers
Length 31
Posted Over 1 Month
2003 Western Rv Alpenlite 1150
$15,998
Post Falls, Idaho
Category Truck Campers
Length -
Posted Over 1 Month
2017 Keystone Rv Hideout 24LHSWE
Request Price
Post Falls, Idaho
Category Travel Trailers
Length 29
Posted Over 1 Month
2017 Forest River Rv Sandstorm 271SLR
Request Price
Post Falls, Idaho
Category Toy Haulers
Length 33
Posted Over 1 Month
2017 Dutchmen Rv Aspen Trail 2810BHSW
Request Price
Post Falls, Idaho
Category Travel Trailers
Length 32
Posted Over 1 Month
2016 Keystone Rv Montana 305RL
$41,985
Post Falls, Idaho
Category 5th Wheels
Length 35
Posted Over 1 Month
2018 Forest River Rv Surveyor 251RKS
Request Price
Post Falls, Idaho
Category Travel Trailers
Length 30
Posted Over 1 Month
