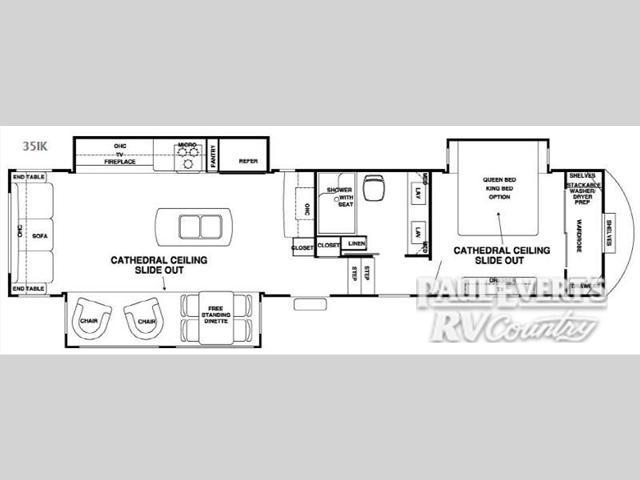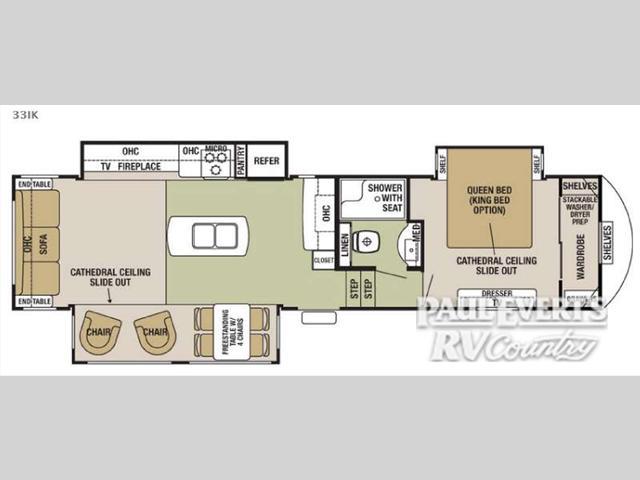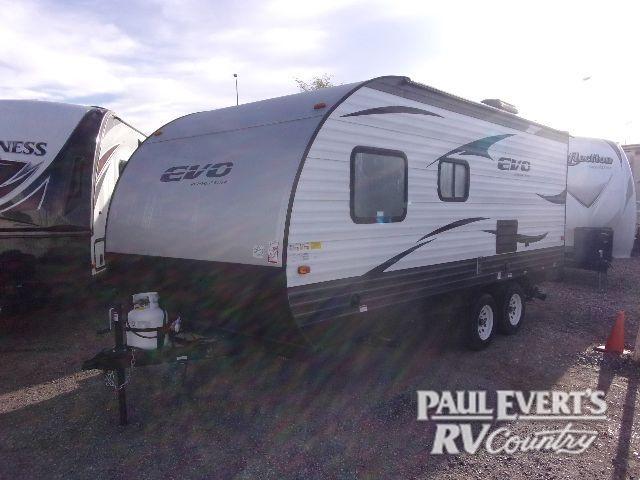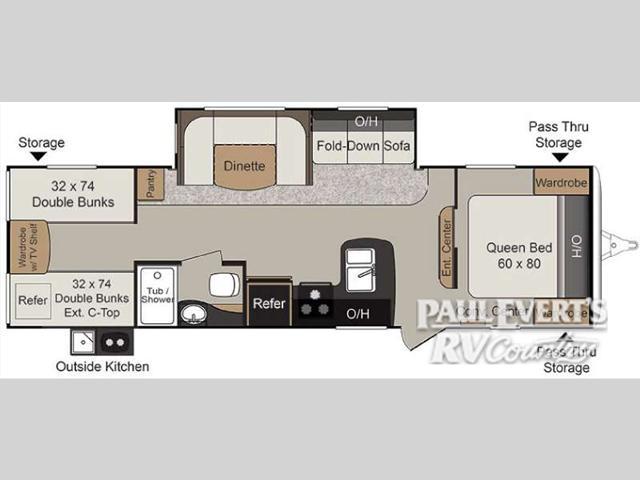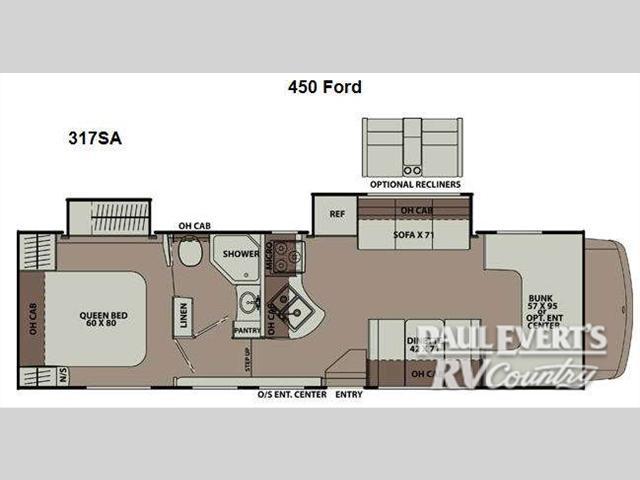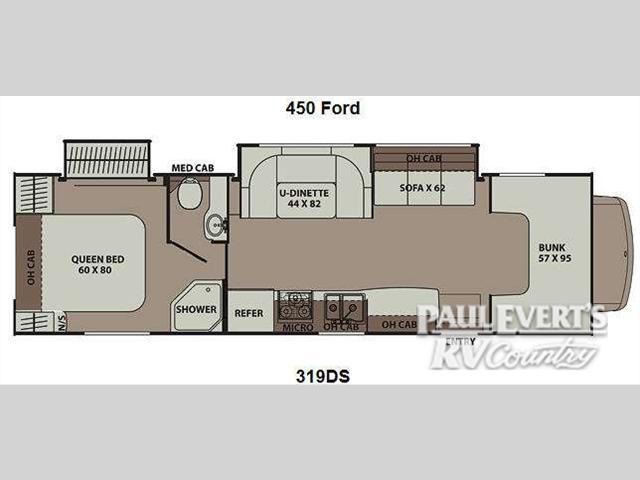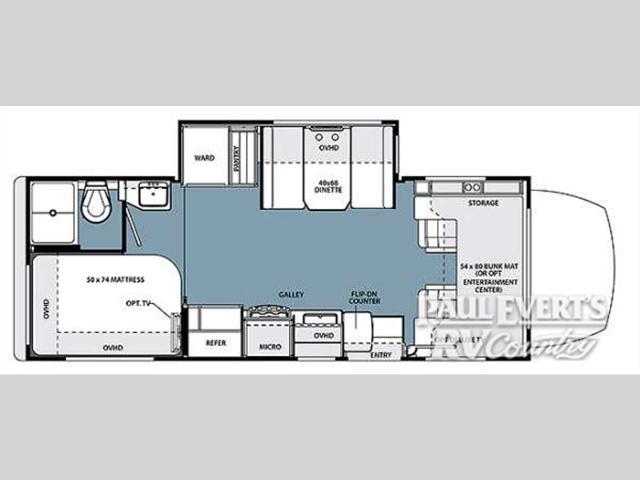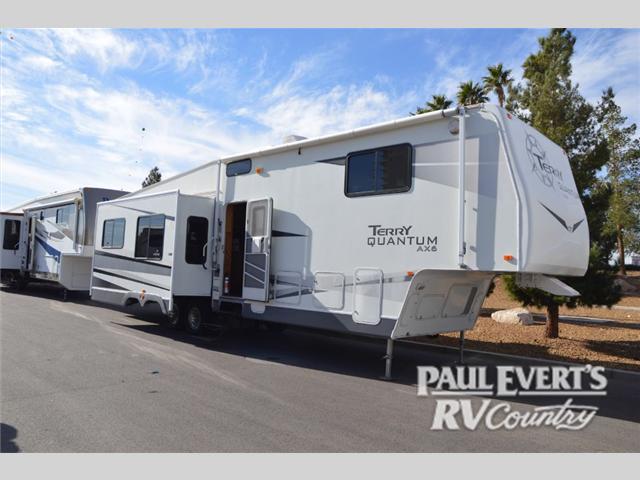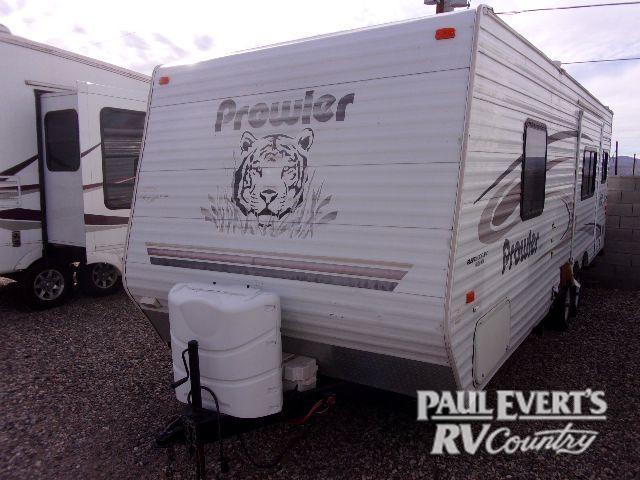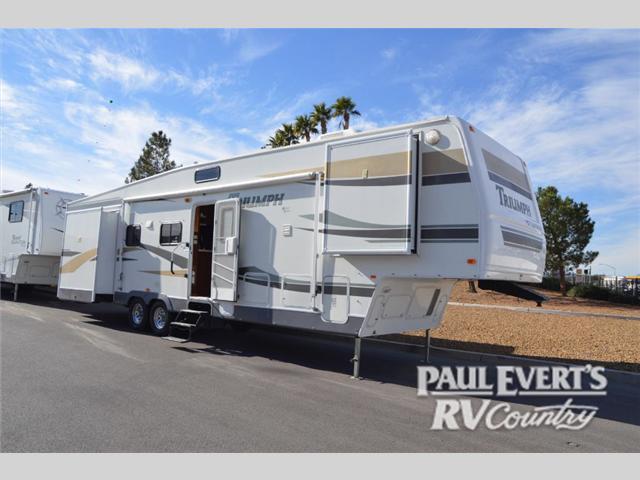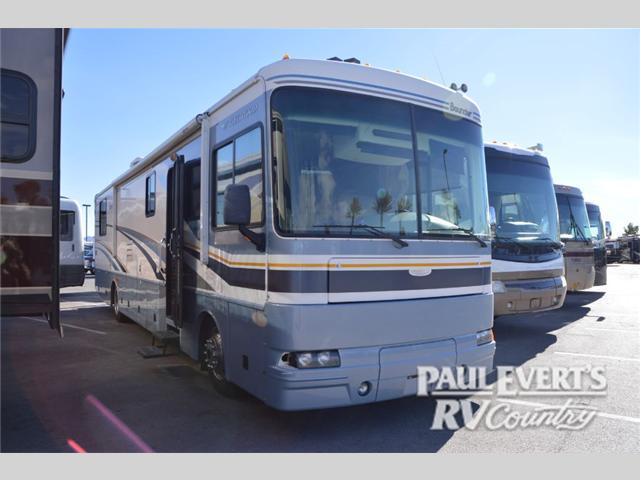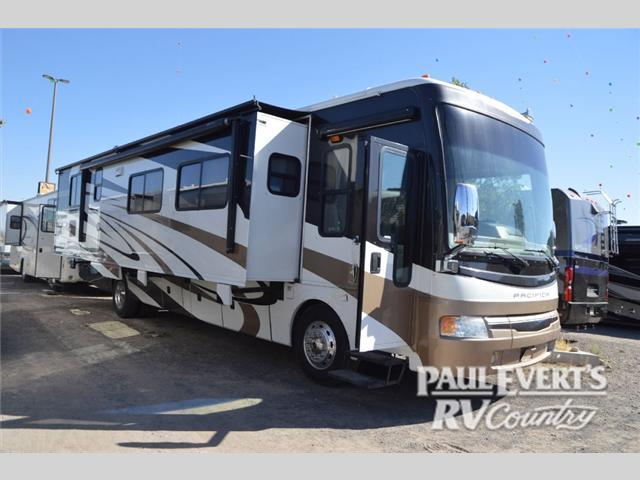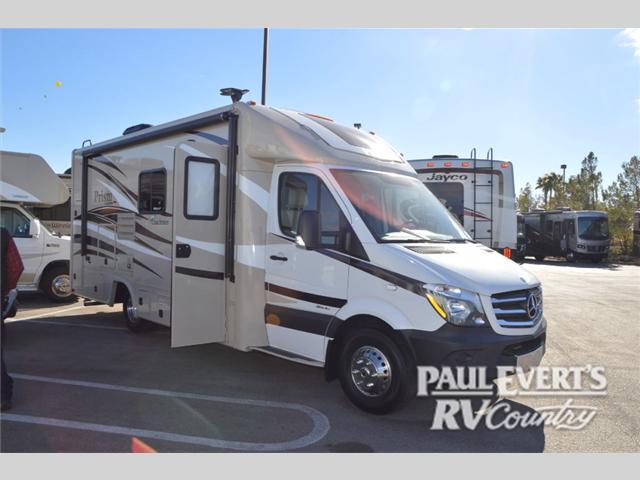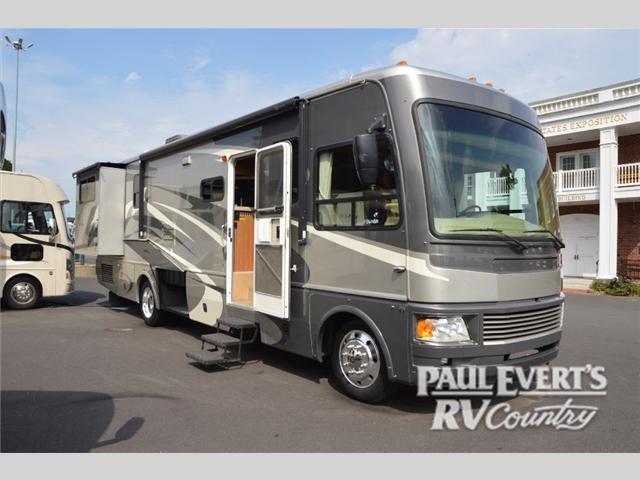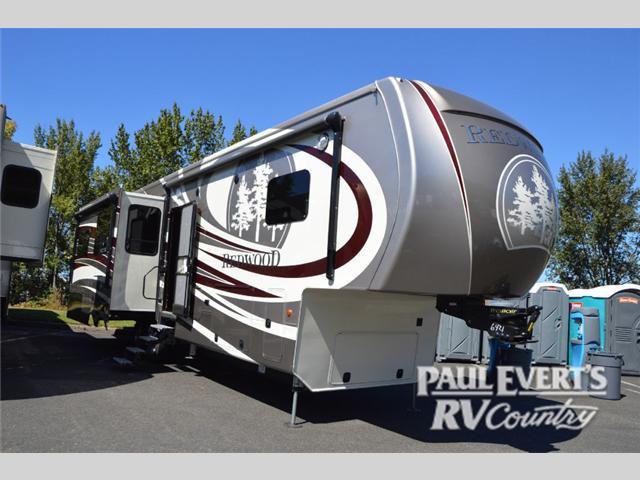Rv rvs for sale in Laughlin, Nevada
1-15 of 16
2017 Forest River Rv Cedar Creek Silverback 35IK
$85,430
Laughlin, Nevada
Category 5th Wheels
Length 35
Posted Over 1 Month
2017 Forest River Rv Cedar Creek Silverback 33IK
$81,706
Laughlin, Nevada
Category 5th Wheels
Length 33
Posted Over 1 Month
2017 Forest River Rv EVO FS T172BH
$19,587
Laughlin, Nevada
Category Travel Trailers
Length 17
Posted Over 1 Month
2016 Keystone Rv Passport 2920BH Grand Touring
$34,995
Laughlin, Nevada
Category Travel Trailers
Length 32
Posted Over 1 Month
2015 Coachmen Rv Leprechaun 317SA Ford 450
$109,995
Laughlin, Nevada
Category Class C
Length 32
Posted Over 1 Month
2013 Coachmen Rv Leprechaun 319DS Ford 450
$112,495
Laughlin, Nevada
Category Class C
Length 32
Posted Over 1 Month
2014 Forest River Rv Solera 24S
$109,995
Laughlin, Nevada
Category Class C
Length 24
Posted Over 1 Month
2006 Fleetwood Rv Terry Quantum 355RLQS
$26,900
Laughlin, Nevada
Category 5th Wheels
Length 35
Posted Over 1 Month
2004 Fleetwood Rv Prowler 250RKS
$9,995
Laughlin, Nevada
Category Travel Trailers
Length 26
Posted Over 1 Month
2005 Fleetwood Rv Triumph 395RL5S
$32,995
Laughlin, Nevada
Category 5th Wheels
Length 39
Posted Over 1 Month
2005 Fleetwood Rv Bounder Diesel 39Z
$79,995
Laughlin, Nevada
Category Class A
Length 39
Posted Over 1 Month
2008 National Rv Pacifica 40E
$179,995
Laughlin, Nevada
Category Class A
Length 40
Posted Over 1 Month
2007 National Rv Dolphin 5355
$82,995
Laughlin, Nevada
Category Class A
Length 35
Posted Over 1 Month
2016 Redwood Rv Redwood 36RL
$79,995
Laughlin, Nevada
Category 5th Wheels
Length 36
Posted Over 1 Month
