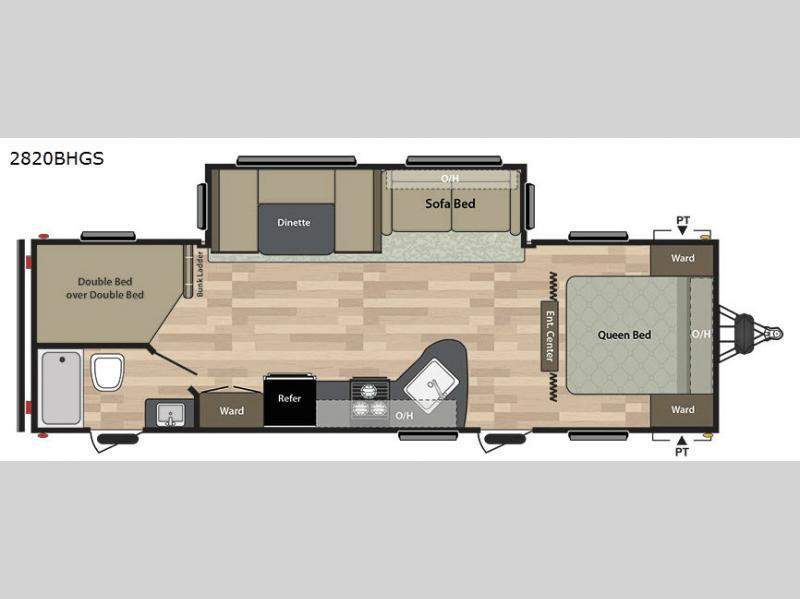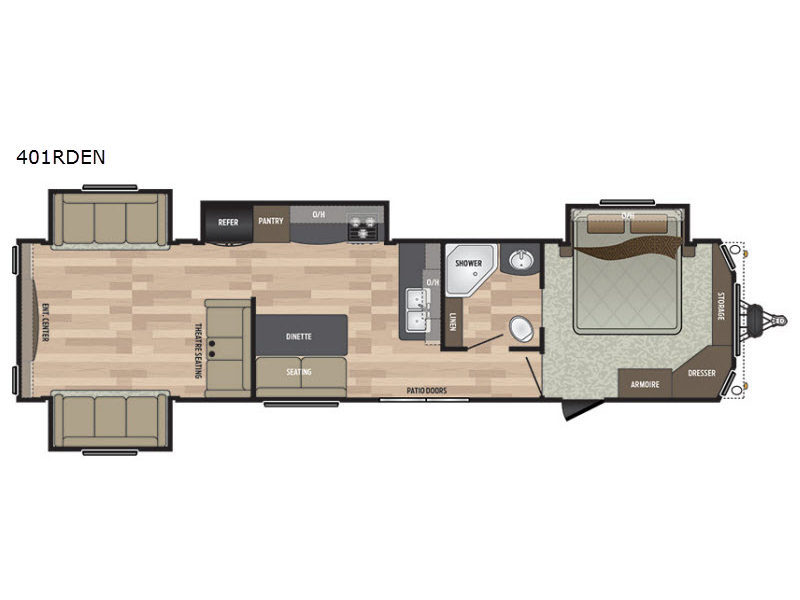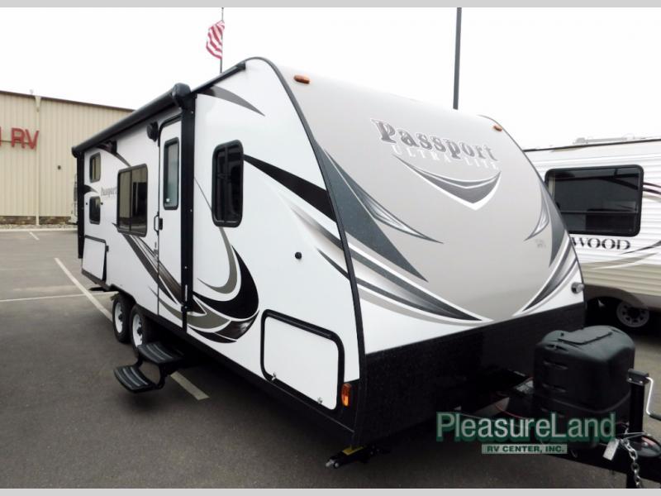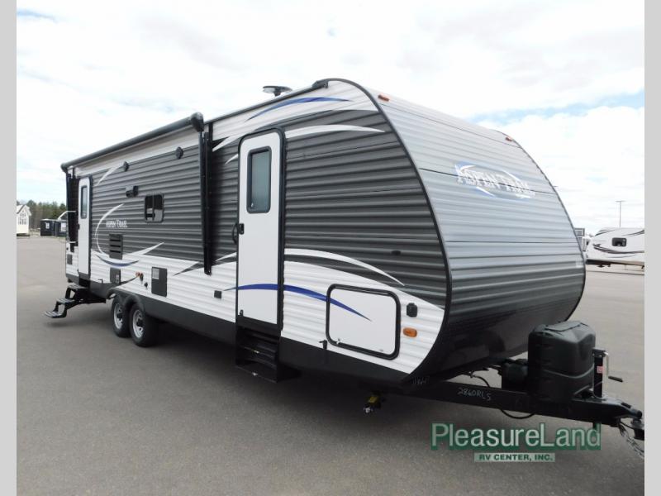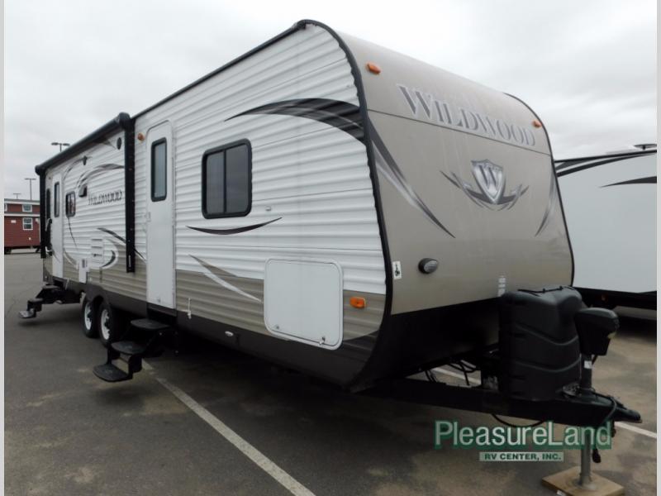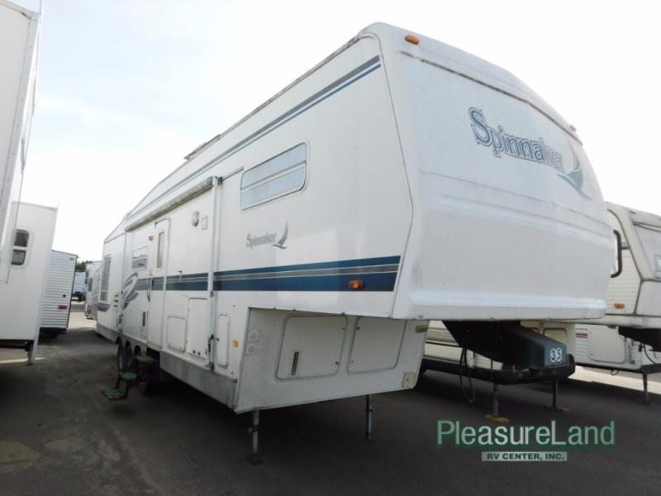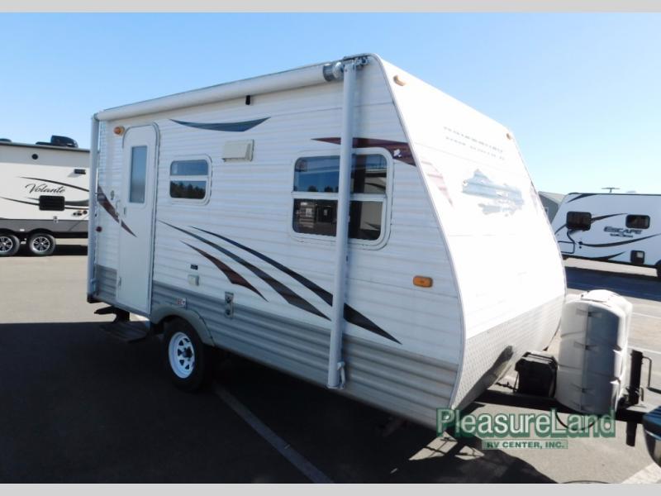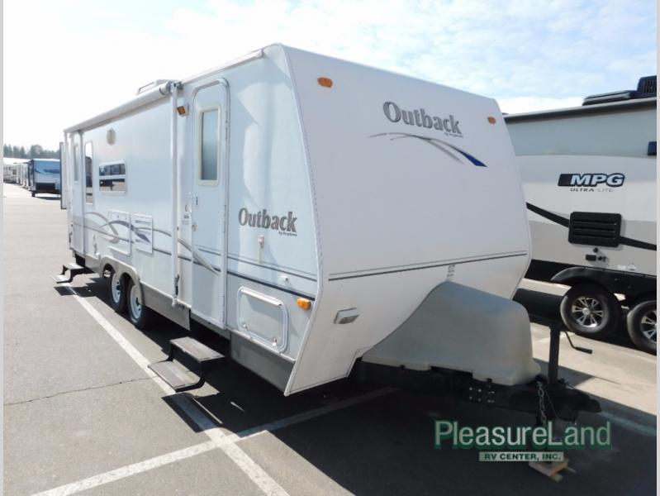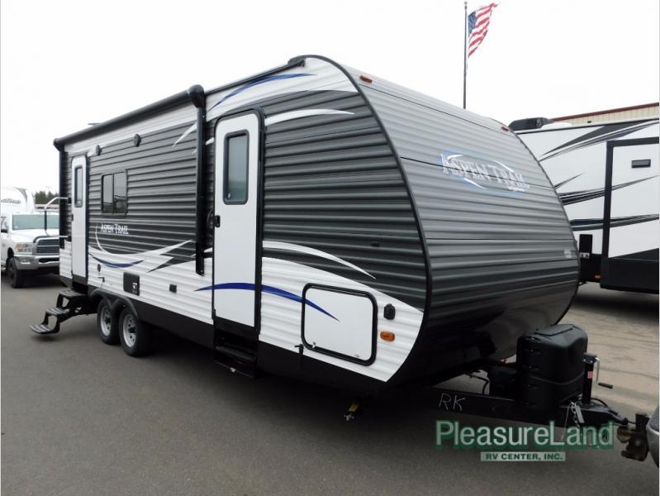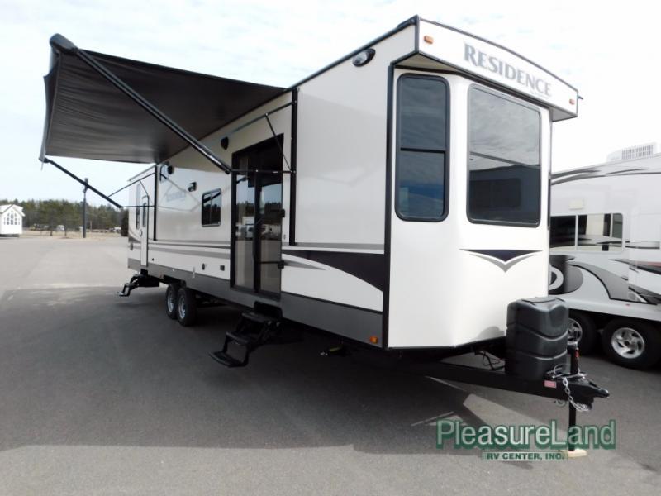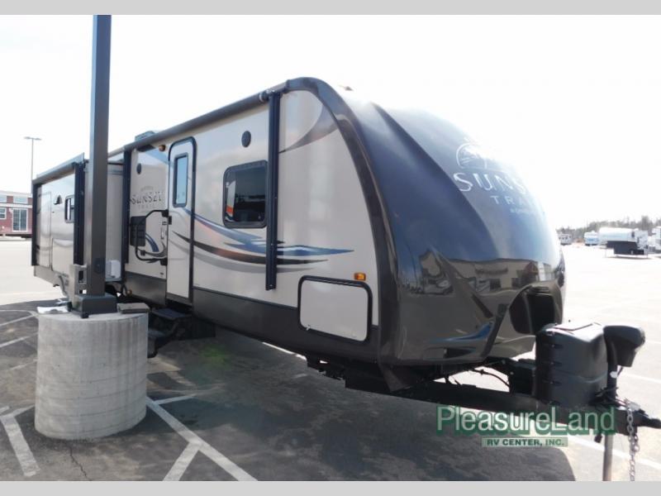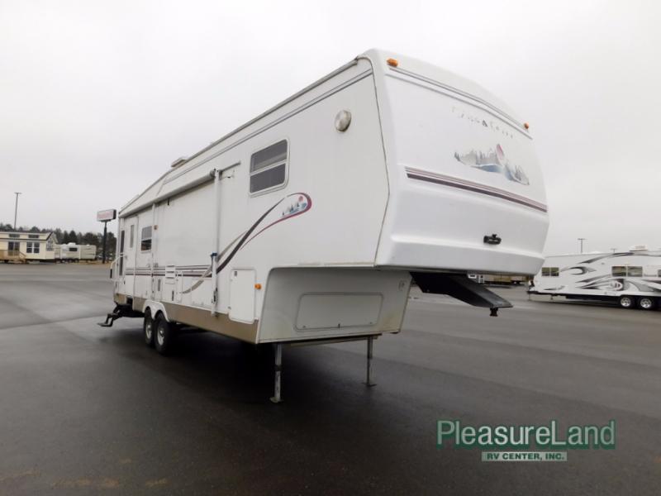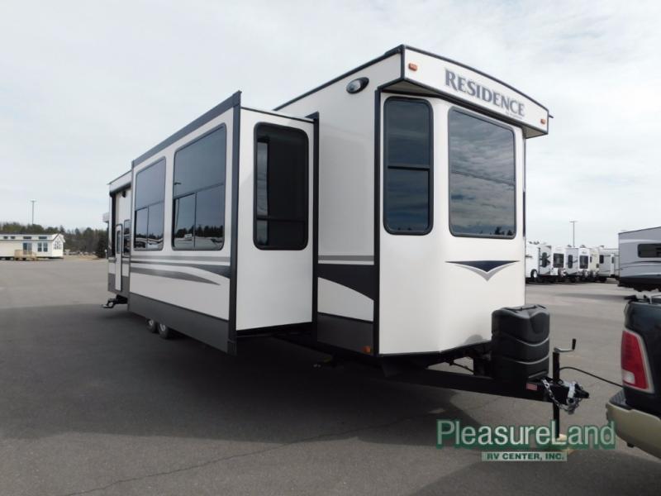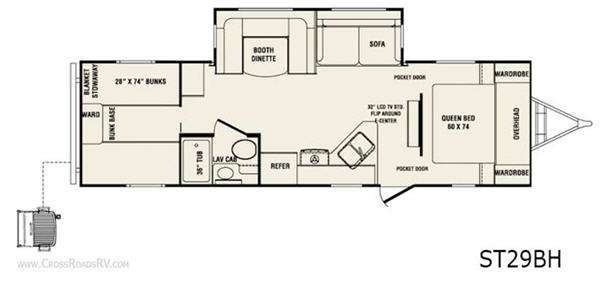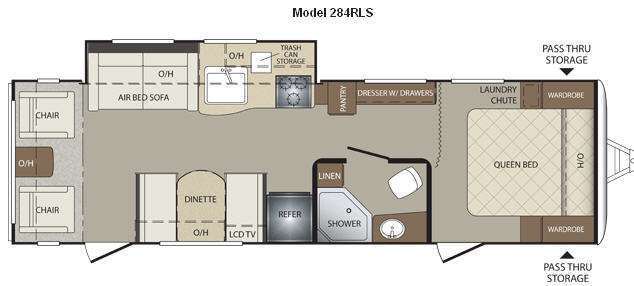- Summerland 2820BHGS (4)
- Aspen Trail 1700BH (3)
- Aspen Trail 3600QBDS (3)
- Avenger ATI 20RD (3)
- Bullet 281BHS (3)
Rv rvs for sale in Brainerd, Minnesota
1-15 of 406
2018 Keystone Rv Summerland 2820BHGS
$26,427
Brainerd, Minnesota
Category Travel Trailers
Length 32
Posted Over 1 Month
2018 Keystone Rv Residence 401RDEN
$56,235
Brainerd, Minnesota
Category Park Models
Length -
Posted Over 1 Month
2017 Keystone Rv Passport 239ML Express
$20,484
Brainerd, Minnesota
Category Travel Trailers
Length 25
Posted Over 1 Month
2017 Dutchmen Rv Aspen Trail 2860RLS
$26,455
Brainerd, Minnesota
Category Travel Trailers
Length 32
Posted Over 1 Month
2014 Forest River Rv Wildwood 27RLSS
Request Price
Brainerd, Minnesota
Category Travel Trailers
Length 32
Posted Over 1 Month
1998 Forest River Rv Spinnaker 34'
Request Price
Brainerd, Minnesota
Category 5th Wheels
Length -
Posted Over 1 Month
2011 Gulf Stream Rv Innsbruck Ultra-Lite 15BH
Request Price
Brainerd, Minnesota
Category Travel Trailers
Length 17
Posted Over 1 Month
2005 Keystone Rv Outback 25RS-S
$8,999
Brainerd, Minnesota
Category Travel Trailers
Length 26
Posted Over 1 Month
2017 Dutchmen Rv Aspen Trail 2390RKS
$23,032
Brainerd, Minnesota
Category Travel Trailers
Length 27
Posted Over 1 Month
2017 Keystone Rv Residence 401FDEN
$47,816
Brainerd, Minnesota
Category Park Models
Length -
Posted Over 1 Month
2013 Crossroads Rv Sunset Trail Reserve ST32RL
Request Price
Brainerd, Minnesota
Category Travel Trailers
Length 36
Posted Over 1 Month
2001 Forest River Rv Cedar Creek 34RLBS
Request Price
Brainerd, Minnesota
Category 5th Wheels
Length 34
Posted Over 1 Month
2017 Keystone Rv Residence 401LOFT
$50,426
Brainerd, Minnesota
Category Park Models
Length -
Posted Over 1 Month
2011 Crossroads Rv Sunset Trail ST29BH
$13,490
Brainerd, Minnesota
Category Travel Trailers
Length 34
Posted Over 1 Month
2013 Keystone Rv Bullet 284RLS
$14,999
Brainerd, Minnesota
Category Travel Trailers
Length 32
Posted Over 1 Month
