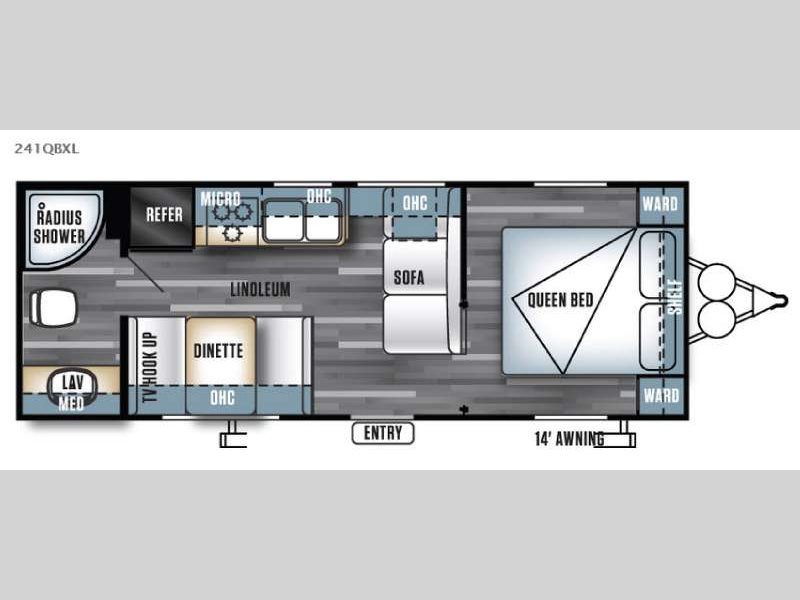- Travel Trailers (3)
Rv 241 rvs for sale in Massachusetts
1-3 of 3
2017 Forest River Rv Salem Cruise Lite 241QBXL
$24,791
Uxbridge, Massachusetts
Category Travel Trailers
Length 27
Posted Over 1 Month
2018 Forest River Rv Salem Cruise Lite 241QBXL
$24,991
Uxbridge, Massachusetts
Category Travel Trailers
Length -
Posted Over 1 Month
2014 Keystone Rv Bullet 241BHS
$18,995
West Boylston, Massachusetts
Category Travel Trailers
Length 28
Posted Over 1 Month








