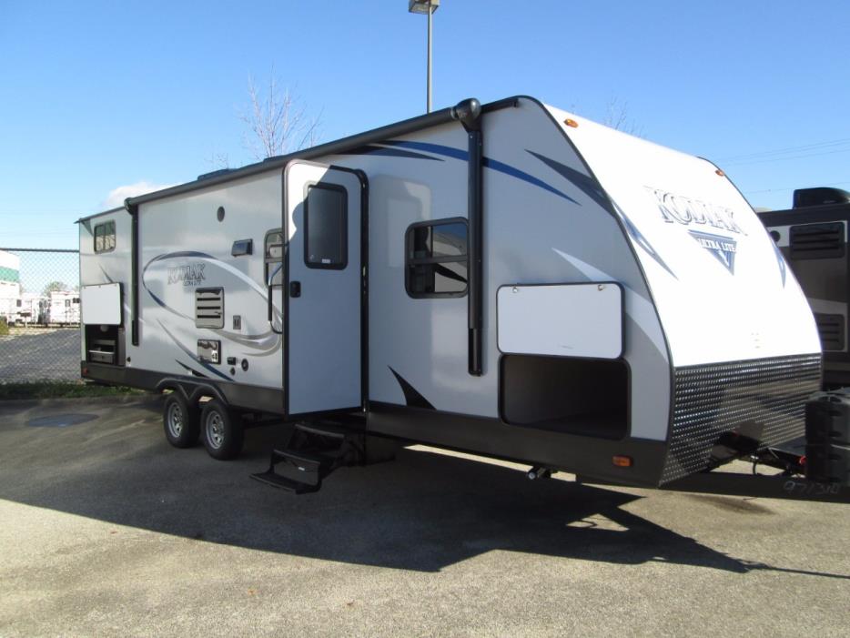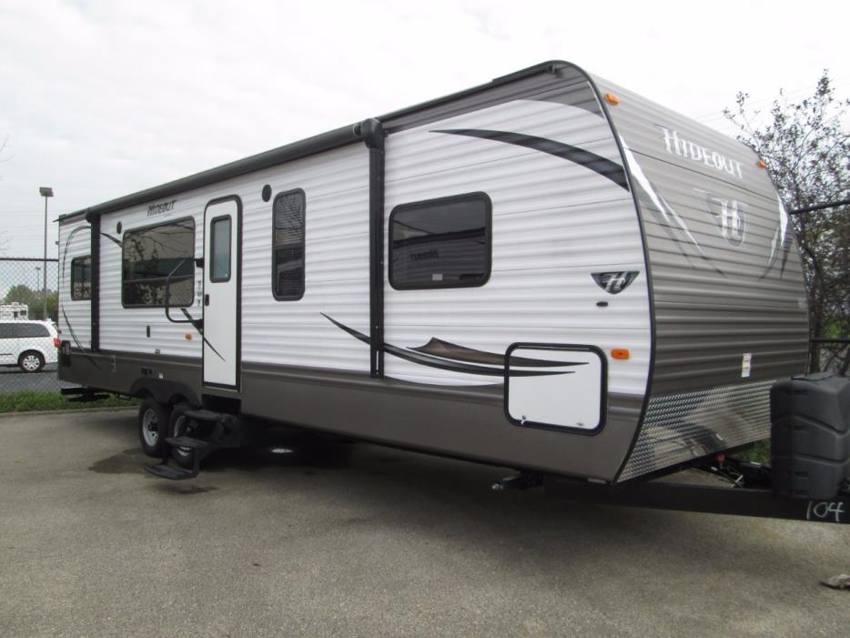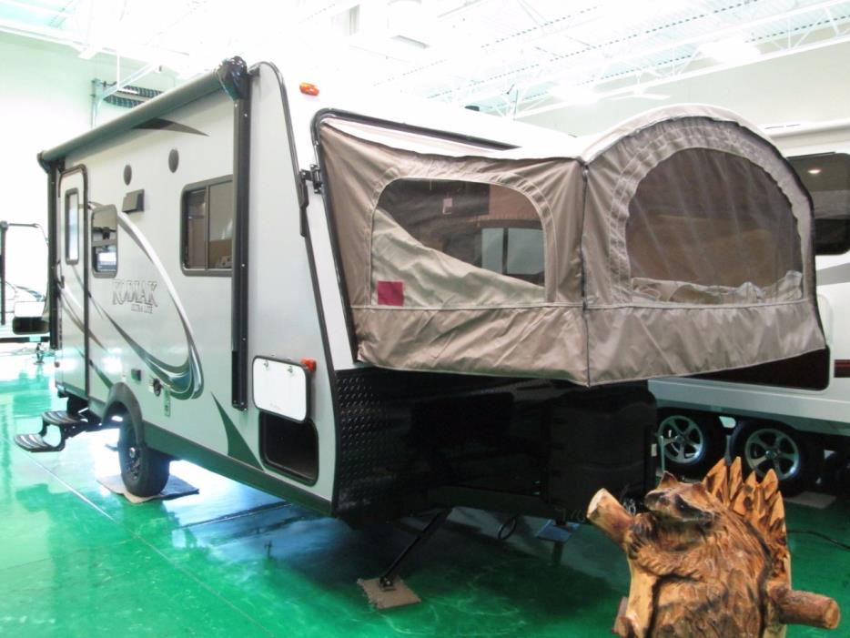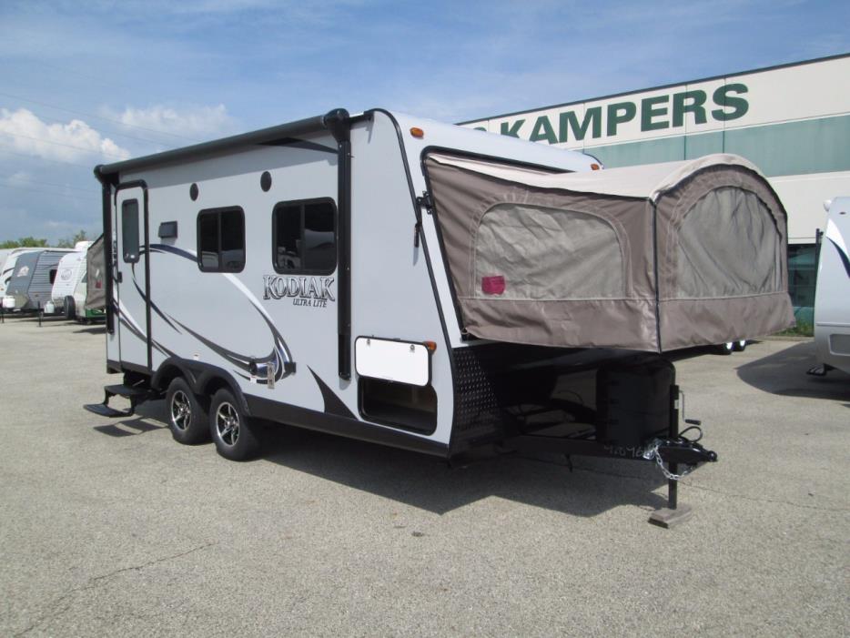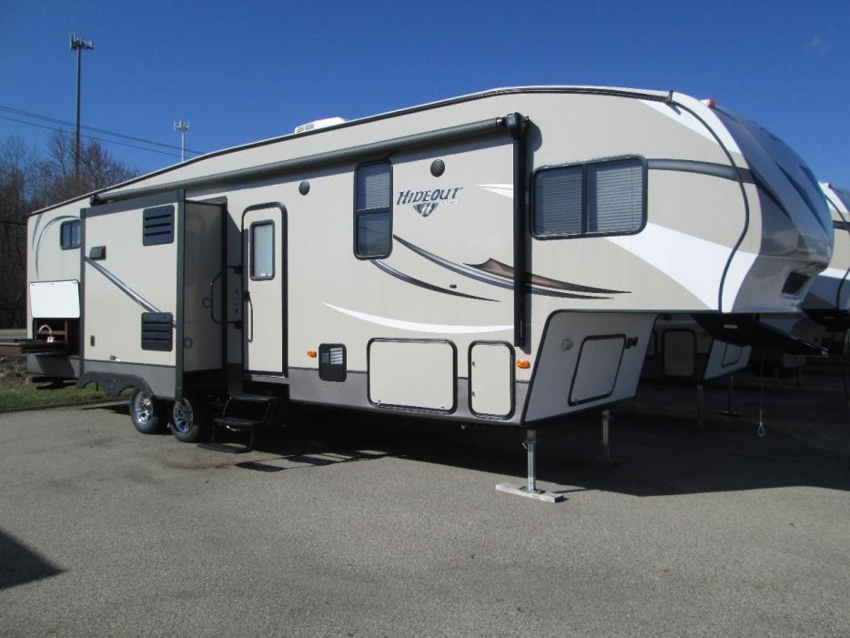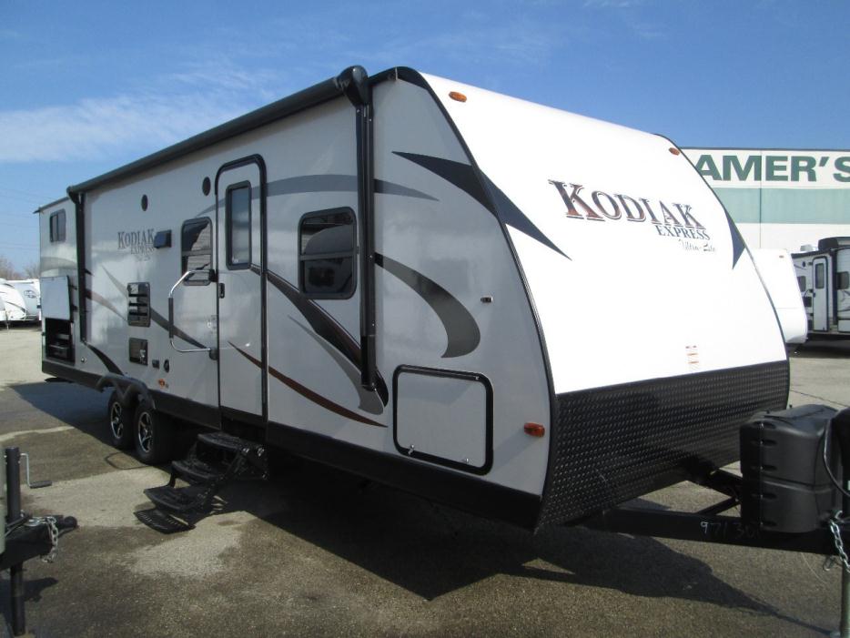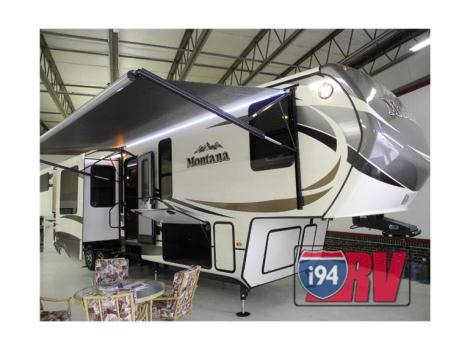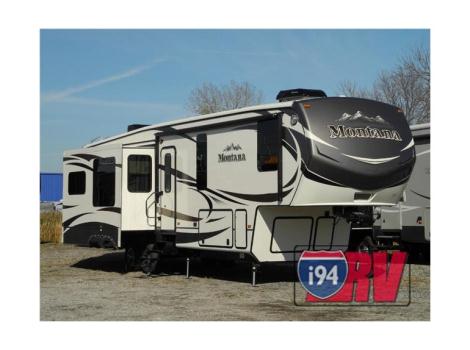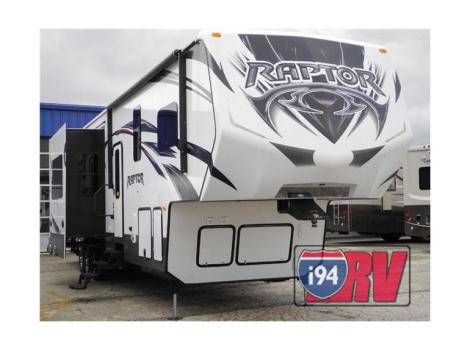- Hideout 298 BHDS (1)
- Hideout 30 RKDS (1)
- Kodiak 172 E (1)
- Kodiak 186 E (1)
- Kodiak 283 BHSL Ultra Lite (1)
2013 Keystone rvs for sale in Zion, Illinois
1-9 of 9
2017 Keystone Kodiak 283 BHSL Ultra Lite
Request Price
Zion, Illinois
Category Travel Trailers
Length -
Posted Over 1 Month
2016 Keystone Hideout 30 RKDS
Request Price
Zion, Illinois
Category Travel Trailers
Length -
Posted Over 1 Month
2017 Keystone Kodiak 172 E
Request Price
Zion, Illinois
Category Travel Trailers
Length -
Posted Over 1 Month
2017 Keystone Kodiak 186 E
Request Price
Zion, Illinois
Category Travel Trailers
Length -
Posted Over 1 Month
2015 Keystone Hideout 298 BHDS
$29,999
Zion, Illinois
Category 5th Wheels
Length -
Posted Over 1 Month
2016 Keystone Kodiak Express 283 BHSL Ultra Lite
$24,466
Zion, Illinois
Category Travel Trailers
Length -
Posted Over 1 Month
2015 Keystone Rv Montana 3791 RD
$67,994
Zion, Illinois
Category 5th Wheels
Length -
Posted Over 1 Month
2015 Keystone Rv Montana 3611 RL
Request Price
Zion, Illinois
Category 5th Wheels
Length -
Posted Over 1 Month
2014 Keystone Rv Raptor 395LEV
Request Price
Zion, Illinois
Category Toy Haulers
Length 42
Posted Over 1 Month
