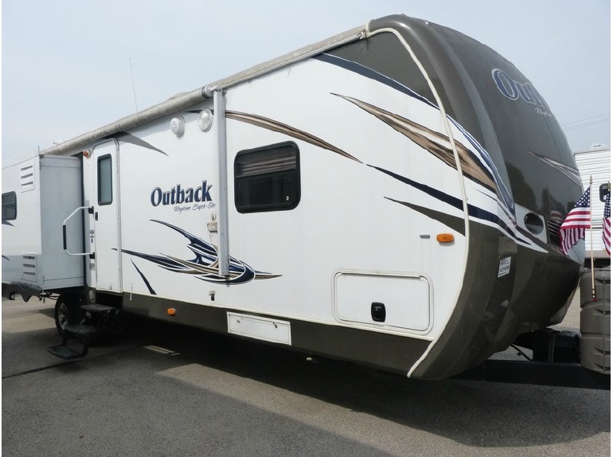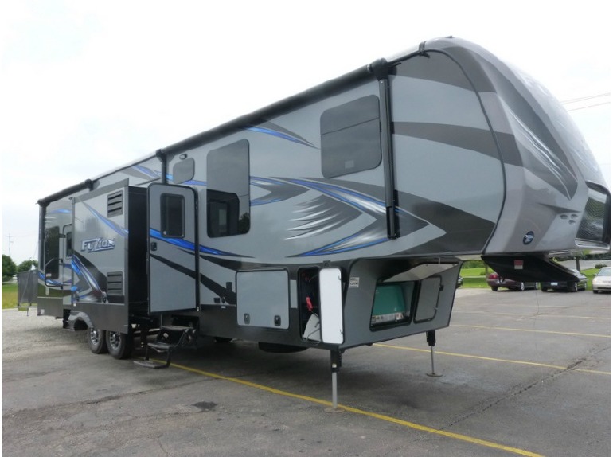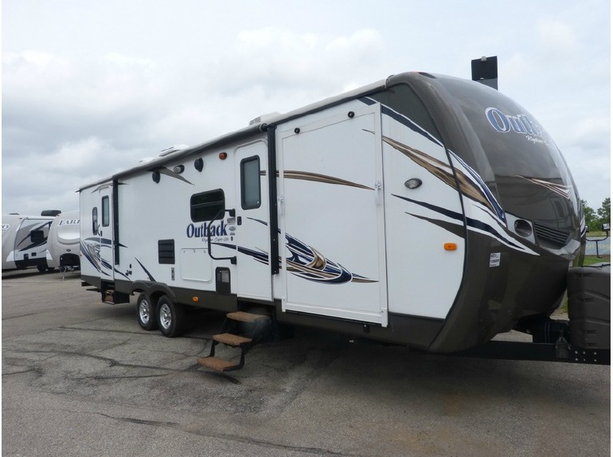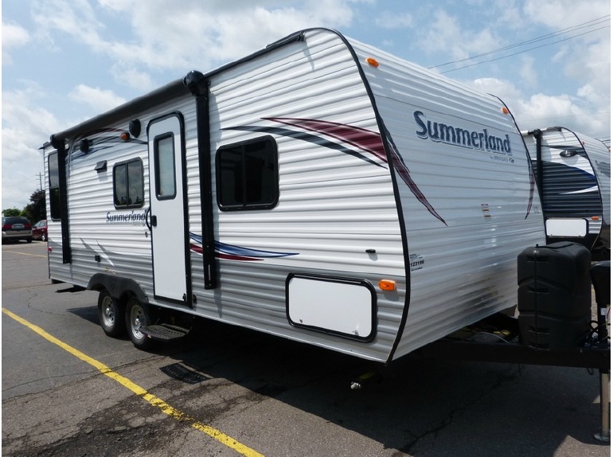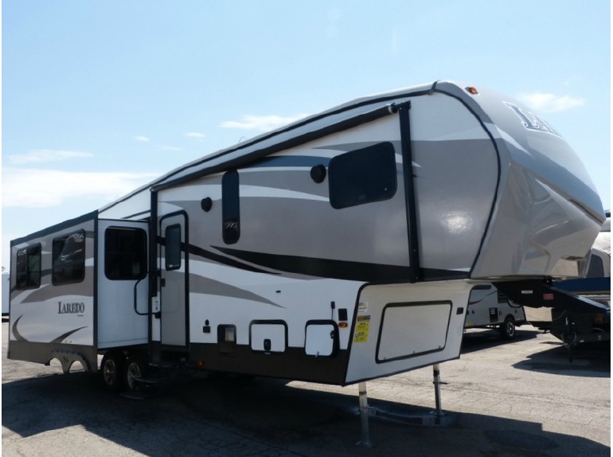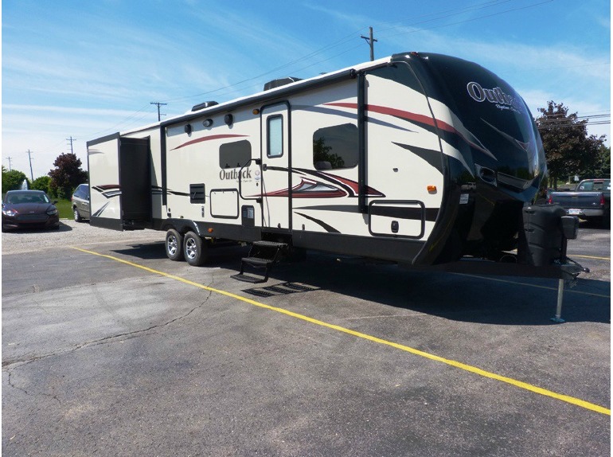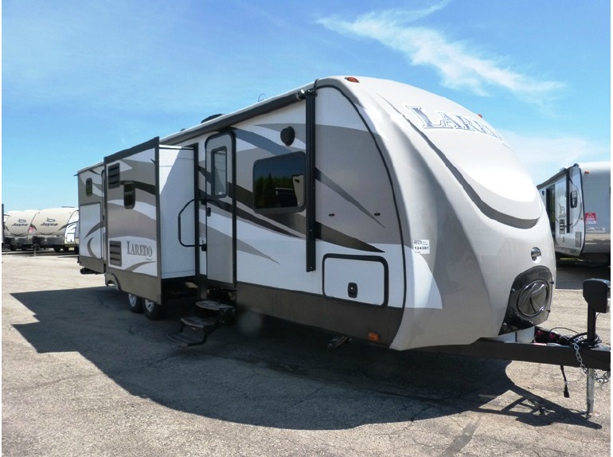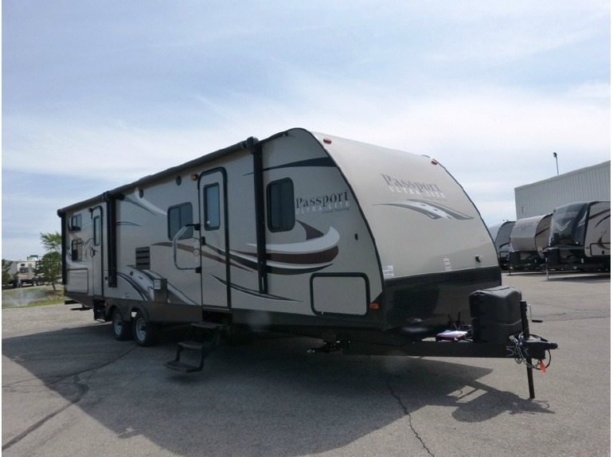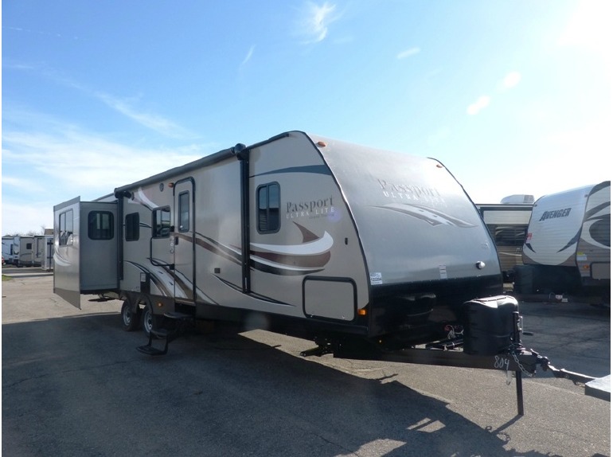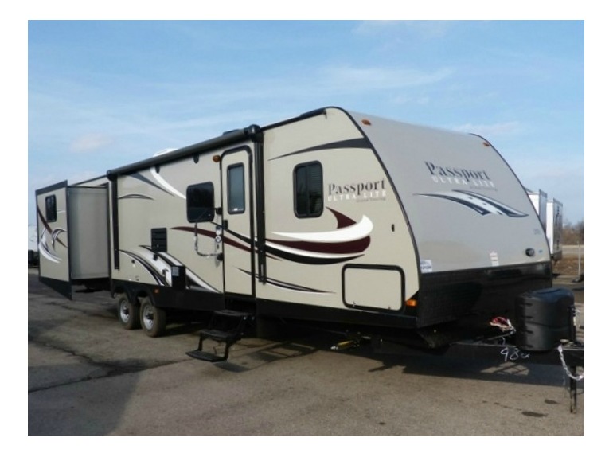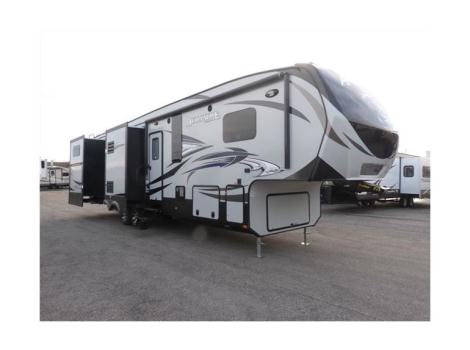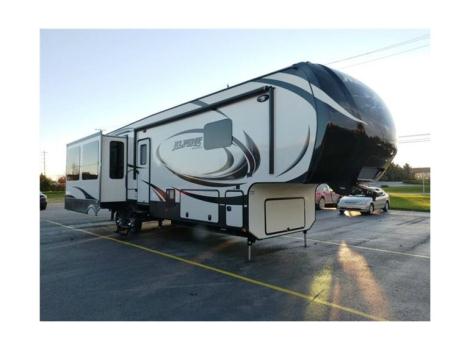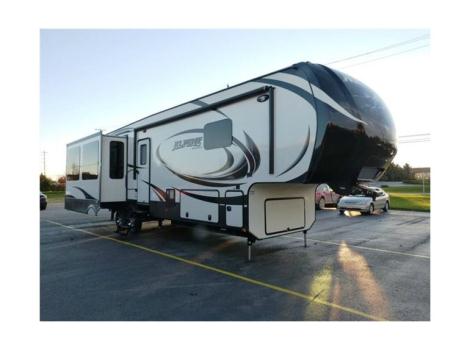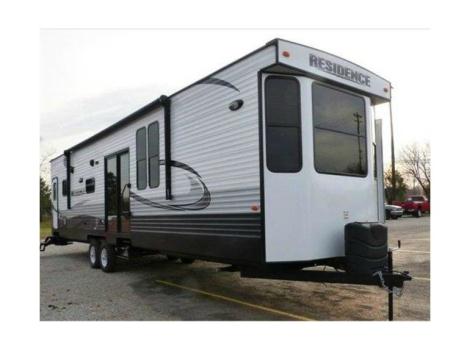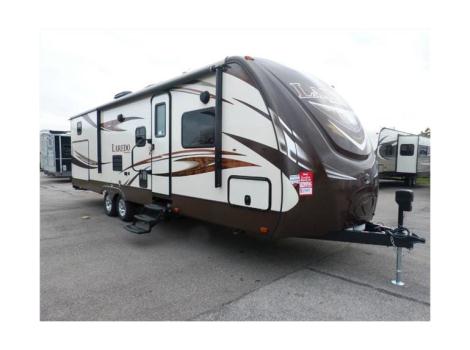- Alpine 3535RE (2)
- Avalanche 361TG (1)
- Fuzion 345 (1)
- Laredo 320TG (1)
- Laredo Super Lite 291TG (1)
2013 Keystone rvs for sale in Riverview, Michigan
1-15 of 17
2013 Keystone Rv Outback 323BH
$28,995
Riverview, Michigan
Category Travel Trailers
Length 36
Posted Over 1 Month
2016 Keystone Rv Fuzion 345
$94,794
Riverview, Michigan
Category Toy Haulers
Length 39
Posted Over 1 Month
2014 Keystone Rv Outback 310 TB
$23,950
Riverview, Michigan
Category Toy Haulers
Length 36
Posted Over 1 Month
2015 Keystone Rv Summerland 2020 QB
$18,234
Riverview, Michigan
Category Travel Trailers
Length 25
Posted Over 1 Month
2015 Keystone Rv Laredo Super Lite 297 SRE
$44,650
Riverview, Michigan
Category 5th Wheels
Length 32
Posted Over 1 Month
2016 Keystone Rv Outback 322BH
$44,288
Riverview, Michigan
Category Travel Trailers
Length 37
Posted Over 1 Month
2015 Keystone Rv Laredo 320TG
$42,666
Riverview, Michigan
Category Travel Trailers
Length 36
Posted Over 1 Month
2016 Keystone Rv Passport 3220BH Grand Touring
$33,818
Riverview, Michigan
Category Travel Trailers
Length 35
Posted Over 1 Month
2015 Keystone Rv Passport 3180RE Grand Touring
$34,346
Riverview, Michigan
Category Travel Trailers
Length 35
Posted Over 1 Month
2015 Keystone Rv Passport 3290BH Grand Touring
$34,155
Riverview, Michigan
Category Travel Trailers
Length 37
Posted Over 1 Month
2015 Keystone Rv Avalanche 361TG
$72,978
Riverview, Michigan
Category 5th Wheels
Length 40
Posted Over 1 Month
2015 Keystone Rv Alpine 3535RE
$91,606
Riverview, Michigan
Category 5th Wheels
Length 39
Posted Over 1 Month
2015 Keystone Rv Alpine 3535RE
$91,606
Riverview, Michigan
Category 5th Wheels
Length 39
Posted Over 1 Month
2015 Keystone Rv Residence 406FB
$47,535
Riverview, Michigan
Category Park Models
Length 41
Posted Over 1 Month
2015 Keystone Rv Laredo Super Lite 291TG
$36,494
Riverview, Michigan
Category Travel Trailers
Length 33
Posted Over 1 Month
