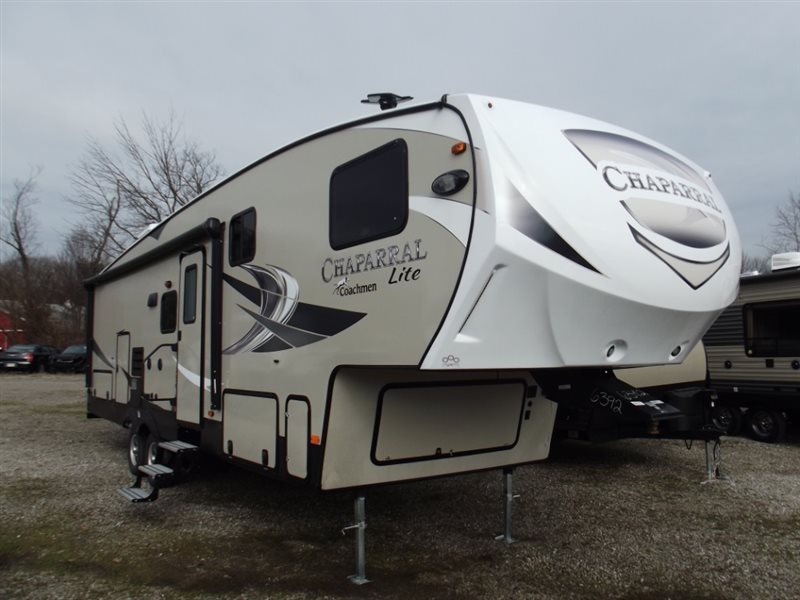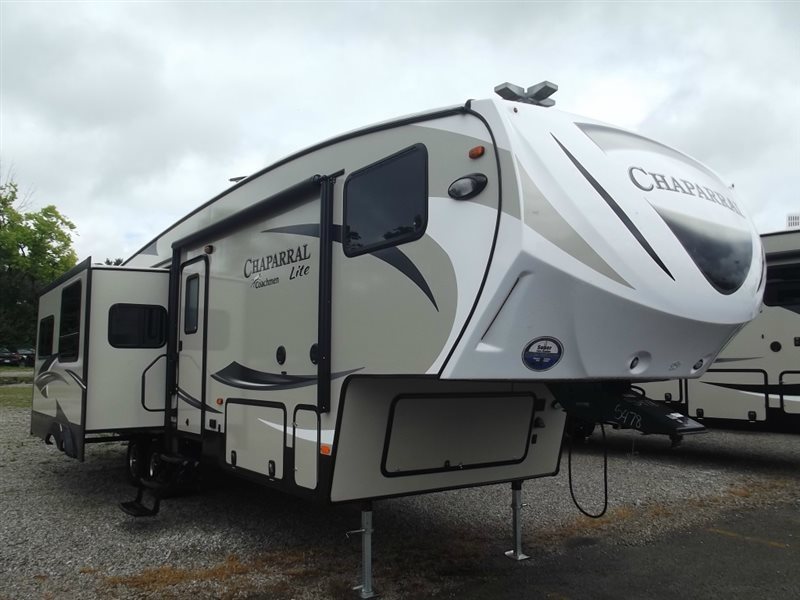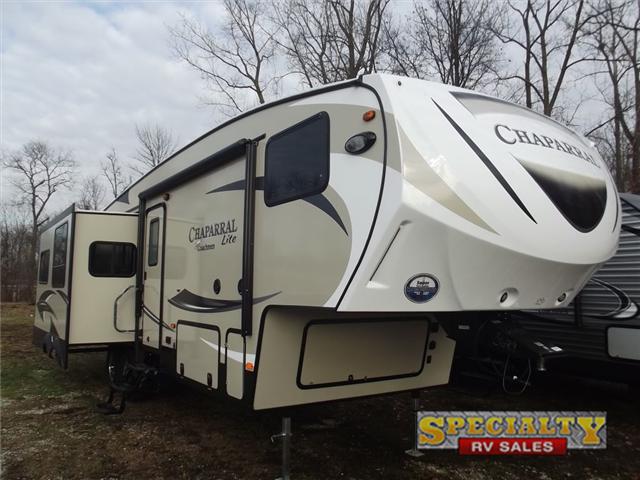- 5th Wheels (3)
1999 Coachmen Chaparral Lite rvs for sale in Canal Winchester, Ohio
1-4 of 4
2017 Coachmen Rv Chaparral Lite 295BHS
$44,857
Canal Winchester, Ohio
Category 5th Wheels
Length 35
Posted Over 1 Month
2017 Coachmen Rv Chaparral Lite 28RLS
$30,980
Canal Winchester, Ohio
Category 5th Wheels
Length 30
Posted Over 1 Month
2017 Coachmen Rv Chaparral Lite 30RLS
$34,980
Canal Winchester, Ohio
Category 5th Wheels
Length 34
Posted Over 1 Month
2015 Coachmen Rv Encounter 36BH
$33,980
Canal Winchester, Ohio
Category -
Length 34
Posted Over 1 Month









